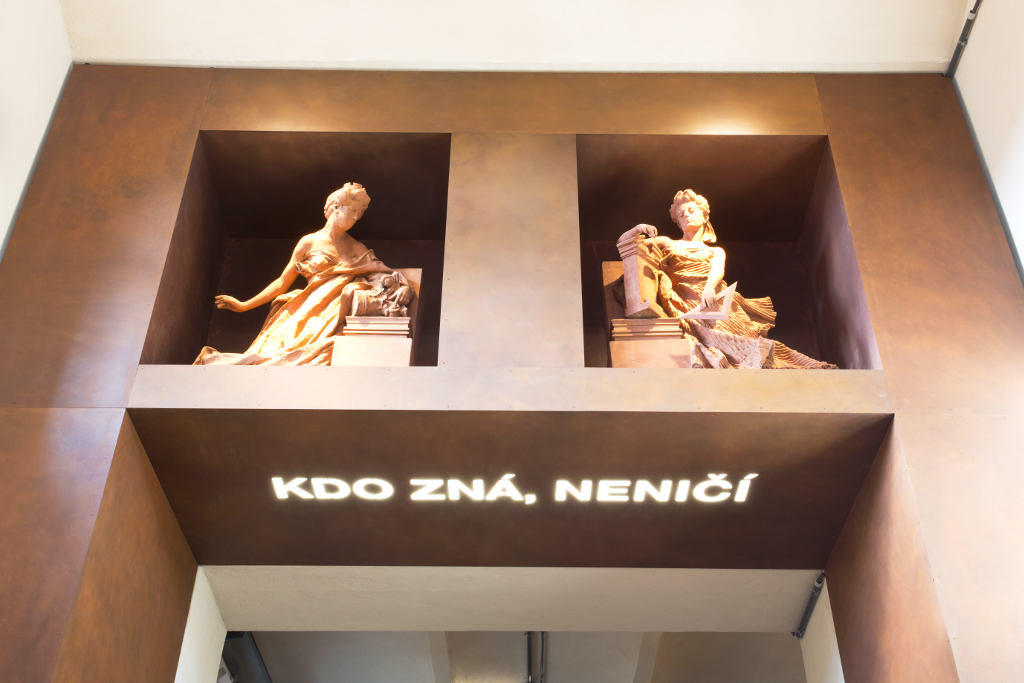“He who knows, does not destroy”
proclaims the motto above the entrance to the new Exposition of Architecture in the grounds of the national cultural monument Monastery Plasy in West Bohemia. In the spirit of this motto, the National Technical Museum presents here, in its new branch, the methods and principles of traditional construction.
A model project of monument restoration called “Centre of Building Heritage in Plasy” was implemented with the support of EU Structural Funds from 2009 to autumn 2015. It included the adaptation of two considerably devastated, but very valuable heritage sites of the former monastery – a brewery and a farmyard. This has created a unique workplace whose programme combines the presentation and educational functions of the museum with experiential activities aimed at the general public. An educational and leisure area has been created here, linking thematically focused museum exhibitions with historical workshops of traditional building crafts, which, in addition to presenting their equipment, also offer the opportunity to try out specific craft skills.
As a result, the permanent exhibition of building construction guides the visitor through the entire area of the former brewery and provides an introduction to historical building elements, materials and structures. Young visitors will find a construction playground where they can exercise their own building creativity. The exhibition area is complemented by spaces for thematic exhibitions. In the rugged area of the farmyard, spaces have been created for activities focused on the presentation of building technologies. A kind of “building craft factory” is being created here, which aims to enable the transmission of traditional methods and skills in an experiential way through courses and workshops, and period furnished workshops create the so-called “Court of Building Crafts”. In the oldest part of the site, a unique exhibition of building-historical research has found its place, presenting the procedures and methods of researching historical buildings on the site “in situ”.
The local municipal library has also acquired a new location in the adapted buildings, through which a specialised book collection of construction literature is made available. The facilities of the complex allow for the organisation of programmes for different school levels and for the meeting of the professional public in lecture halls. After fifty years, thanks to the interest of a local businessman, the brewing of Pilsner beer has returned to the monastery grounds and a popular visitor facility has been created right next to the brewery pans. In cooperation with the town of Plasy, the adjacent monastery courtyard was also restored and has become a lively place for tourists and locals alike.
The chosen principle of the monument restoration was to restore as many authentic elements as possible while preserving the historical character of the buildings in their certain rawness and “untidyness”. The area of the National Cultural Monument Klášter Plasy is thus not only a mere “address” of the new branch of the National Technical Museum, but with its genius loci and exceptionally valuable buildings it itself creates an authentic textbook of building culture from its Romanesque origins until the 19th century. And in this “textbook” the Centre of Building Heritage “teaches its visitors to read”.
The Plasy Building Heritage Centre leads to respect for building heritage, conveys a deeper understanding of building history, imparts traditional skills, and brings inspiration and pleasure.

About the project
The Plasy Building Heritage Centre is a successfully completed project of the National Technical Museum co-financed by the European Regional Development Fund (ERDF) through the Integrated Operational Programme IOP, intervention area 5.1 – National support for the exploitation of the potential of cultural heritage. The ratio of support for the implementation of heritage restoration of buildings and the construction of exhibitions was 85% ERDF, 15% state budget of the Czech Republic.
More about the whole project, including photos from its implementation, can be found in the Project Chronicle.




