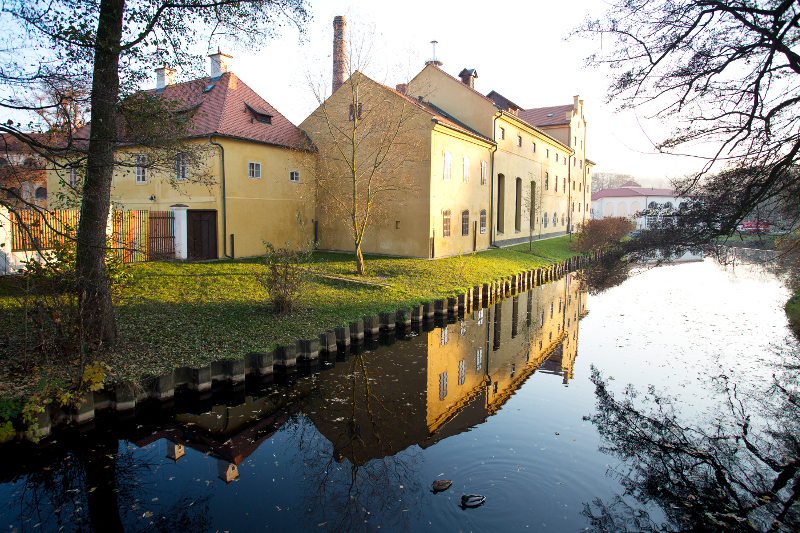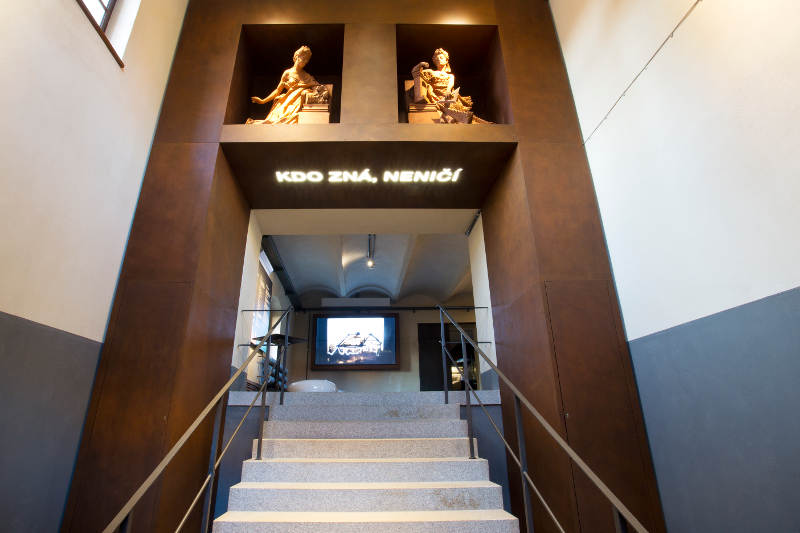
The former brewery, where the exhibition is located, has been rebuilt many times in its history and acquired its present appearance at the very end of the 19th century. In the 1960s, however, the brewery basins cooled down and the building was used as a warehouse. After extensive restoration between 2013 and 2015, a museum of architecture was created here. If you want to discover the honest fortel of traditional crafts, admire the beauty of building detail or learn about basic construction principles, then the building exhibition is for you!

The aim of the exhibition is to present the historical development of building elements, materials and structures in an attractive and clear way. Visitors have the opportunity to learn about different building materials (wood, stone, clay) and their processing for use in construction. On the individual floors, the visitor can see the types of building structures from foundations and rough construction through surface treatment, types of opening fillings and the corresponding technical equipment of buildings to roofs made up of trusses and roofing.
Building materials
The Plask brewery combines the brewing facilities with the rooms where the basic raw material of the brewery, i.e. malt, was prepared. A layer of wet barley used to be piled on the floor of the malt house, which the maltster would periodically shuffle around to prevent the grain from moulding and germinating properly. And just as the maltster used his skill to create a new product from nature’s bounty, important for brewing beer, so did the carpenter, brickmaker, stonemason or limekiln use their craftsmanship to extract from nature’s bounty the basic elements important for building houses, castles and churches. In the part of the exhibition devoted to building materials, you have the opportunity to get a glimpse of an area where nature and construction are directly intertwined.
Rough construction
The floor of the old cold store was raised by almost 2.5 metres and the space underneath filled in with rubble when the brewery was converted into a warehouse. During the restoration, two 19th-century cast-iron columns were found under the floor, which once supported the vaults, the impressions of which are also visible on the walls. The movement of this space is in keeping with the exhibition that can be seen here. This is the part of the building in which the mason has the main say. The basic skeleton of the whole house – with walls, arches, columns – is created. And it is called “rough building” not because it is rough, but because it usually involves the roughest work and the house is then “roughly finished”.
Heating and water
If we had entered this part of the exhibition space roughly half a century ago, we would have smelled the sweet smell of brewed malt, the base of the wort. Yes, we are in the heart of the brewery, in the brewhouse. However, when the brewery was converted into a large warehouse, the brewery vessels were removed and the floors raised to cover the ceramic wall panelling. The steam engine in the adjacent engine room also remained buried in the rubble. Today, instead of experiencing the radiant heat of a beer vat, there is much to learn about the fabled “warmth of home”. Just as the brewhouse is the heart of the brewery, the heating is the heart of every home. And where there is fire, there should be water! And if the heating is the glowing heart, then the water and waste pipes form a tangle of vessels in the body of the house, ensuring the comfort of its inhabitants.
Tiling
The large brewery vessels were served in the brewhouse by means of iron footbridges and steps. The gallery, whose form is based on the shape of the original footbridges used to serve the brewery vessels, presents other topics in the field of construction – wall cladding, stairs and connecting materials.
Floors and ceilings
The space of the former barley loft, i.e. the granary used to store grain for malting, is devoted to so-called horizontal structures. Our language uses the word ‘floor’ to refer to the ‘laying of the floorboards’, i.e. the planks, and conjures up the idea of a wooden floor in contrast to the ‘earth’, i.e. the prepared earth as a surface. In the case of multi-storey houses, the floor then shares a common structure with the ceiling, forming the soffit of the room and defining the height of the room within the structure.
Plastering
In the part of the malting plant where the barley cleaning plant was once located, with the adjoining ‘dippers’ for soaking the barley, you can now see the wall finishes. Both the exterior, known as the façade, and the interior. For example, the drawing of façade cornices or the creation of sgraffito is demonstrated on real scale models.
Elektro
Since the rebuilding of the brewery at the end of the 19th century, a steam engine has powered the mechanical equipment throughout the building. However, the energy obtained from steam was gradually replaced by electrical energy. Even though the technical equipment is relatively young, the electrical wiring and its terminals have evolved considerably over the years. This is represented in the exhibition by a unique collection of switches, sockets and other wiring material dating back to the end of the 19th century.
Windows and doors
Malt ready for brewing was stored in piles in the attic of the malthouse, where the windows and doors are now ‘stored’. We will be glad if you can discover the unassuming beauty of these seemingly ordinary and refined structural elements, combined with their time-honoured efficiency. Since ancient times, people have been trying to properly secure their dwellings against the weather and uninvited guests!
Roof trusses
“Having a roof over your head” has been a basic requirement for the quality of a human dwelling since prehistoric times. The foundation of a proper roof is the roof truss. And a proper roof is a harmony of craftsmanship with knowledge that has been tested over generations. Even in the brewery attic it is possible to admire the unique construction of the roof truss with double vertical elements, or hangers, bearing the weight of the horizontally placed tie beams. The transformation of the truss structures over the centuries can then be observed in the collection objects displayed in this part of the exhibition.
Roofing
If we look out of the brewery window towards the monastery, we can notice the differently shaped roofs covered with different materials on the different buildings. The prelature is covered with precast roofing, the chapter hall of the convent is covered with copper sheeting, the lager cellars are covered with beavertail roofing, and the semi-closed threshing floor at the foot of the brewery is covered with vegetation. And a much wider variety of roofing materials is on display here!




